How to design a house yourself on a computer? It’s quite simple! The modern technical capabilities of a home PC are quite enough to achieve this goal. Special computer programs and a number of online tools created specifically for the average user will help you with this.
Convenience of Using Online Services
The main advantages of online programs are the ability to easily and quickly build full-fledged architectural projects. Services help you choose textures and additional elements for walls and ceilings, designate window and doorways, fill the interior space with furniture, and even decorate yards.
- Designing a house online allows you to visually plan your future home in great detail.
- The user will not need much time to complete the task.
- The user-friendly interface of the services contributes to the operational correction of shortcomings in the layout.
- Most online services are free.
- The 3D option allows you to view the finished project in detail, as if the house has already been built.
Planner 5D
The program Planner 5D belongs to the class of online services, thanks to which it is quite simple to plan the interior of an apartment and implement a house project without special skills. You can start working in the application even without registration.
The service allows you to adapt a ready-made project to your needs, making adjustments to it, or start “drawing” a project from scratch.
A remarkable feature of the program is the creation of rooms of various shapes, the design of multi-storey buildings, and the filling of interiors with a wide range of furniture, garden plantings, layout figures of people and animals, and other visual models. Basic elements are available in the free mode, and full access to the database of 3D models is $20 at a time, or you can use a monthly subscription for $5.
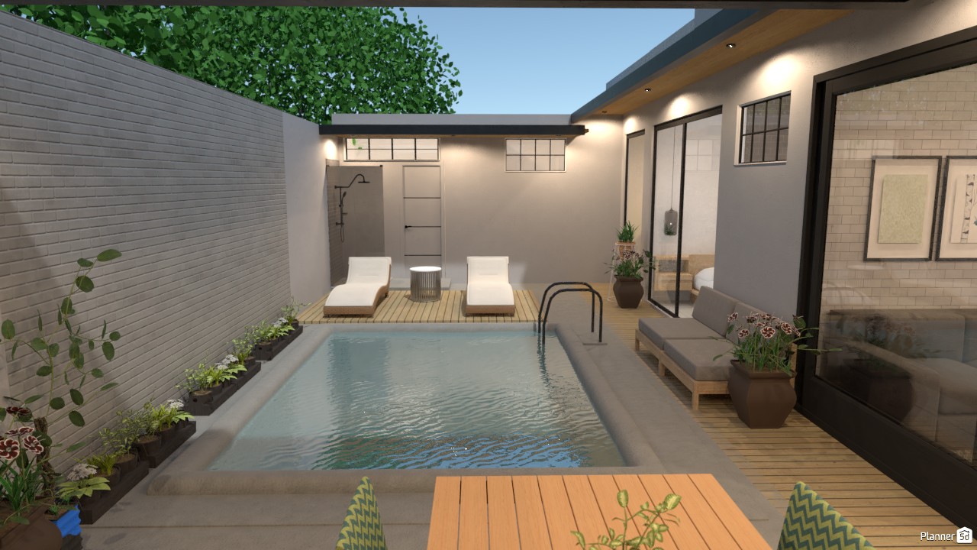
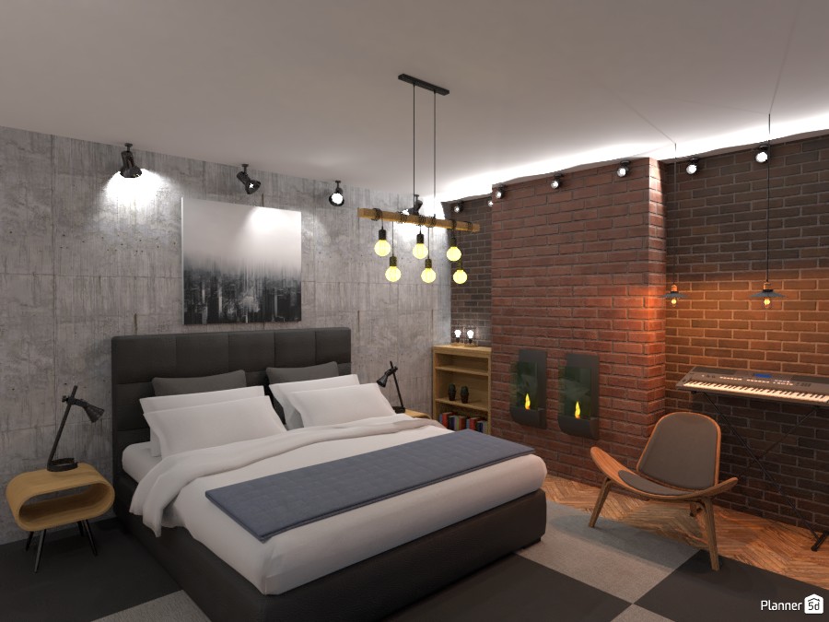

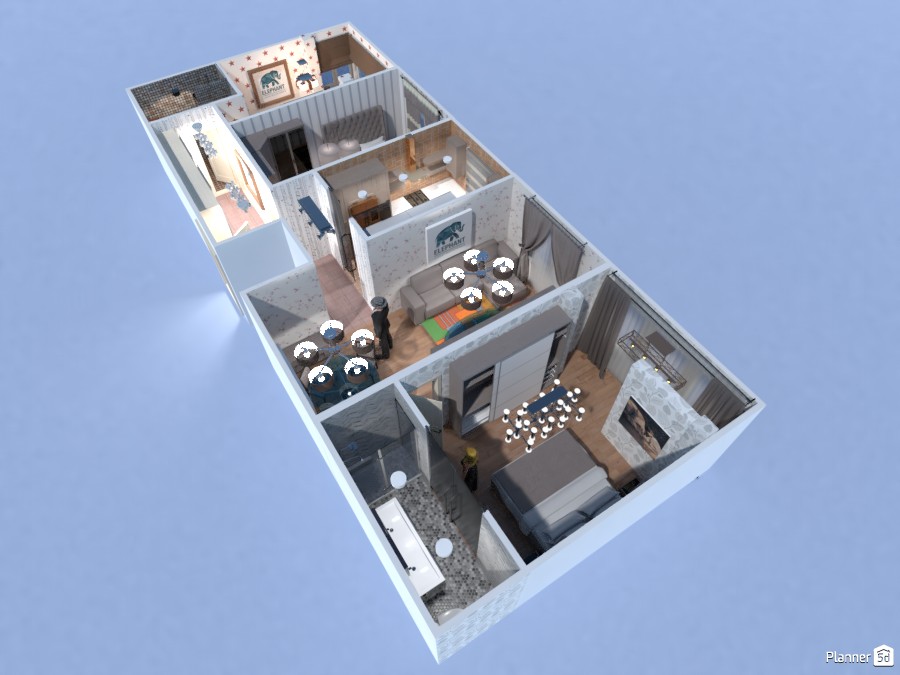
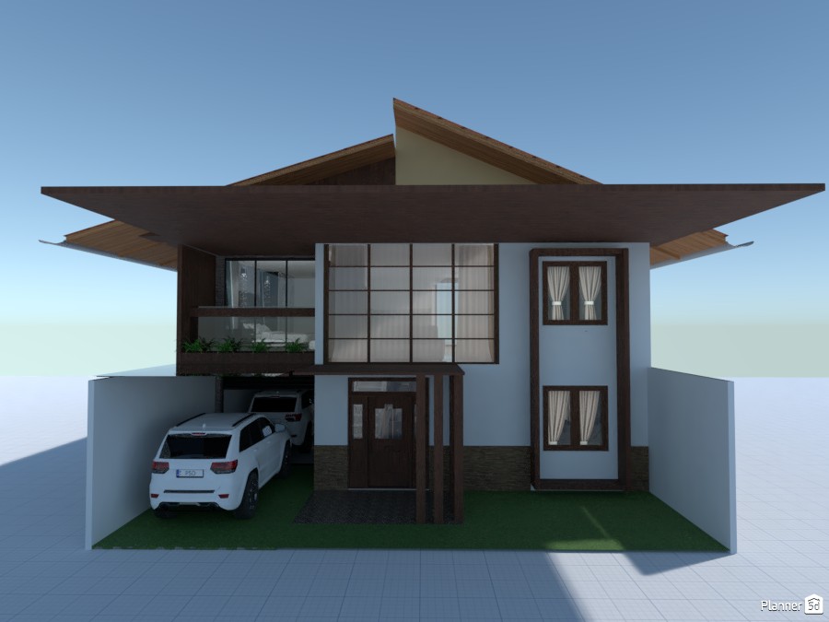
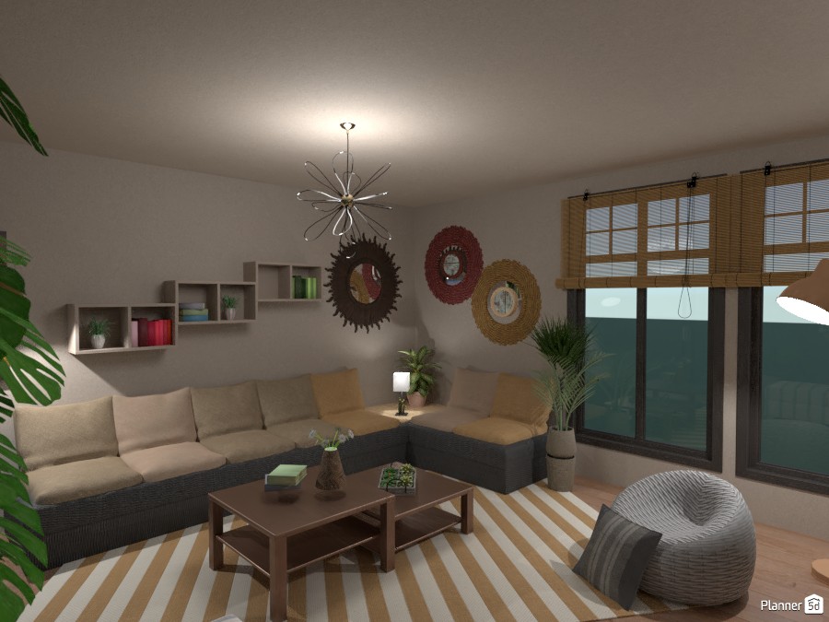
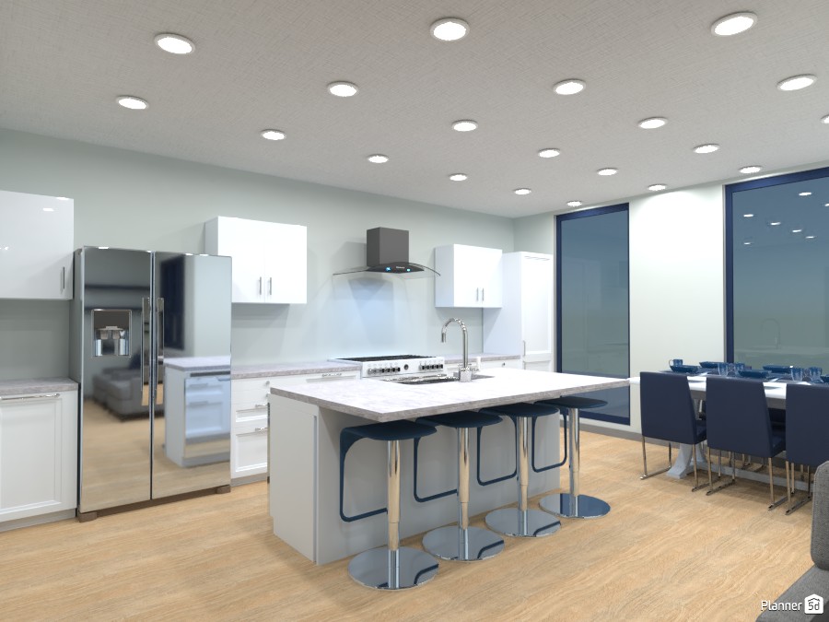
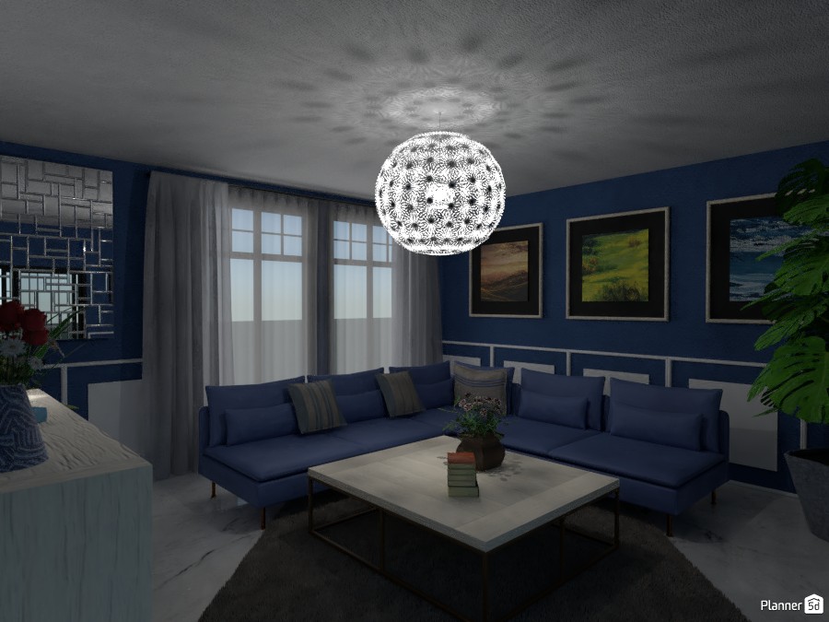
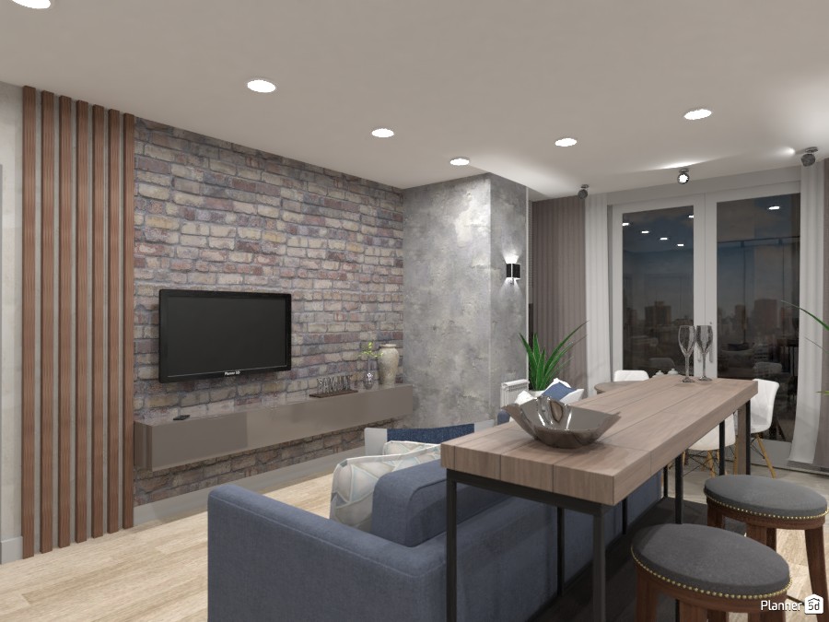
Basics of Creating a House in Planner 5D
- Using the “Rooms” menu item, you should select the number of rooms and determine the footage. Here, the criteria for the color and structure of objects are also configured.
- Doors, windows and stairs are installed in the “Constructon” section.
- In the “Interior” menu, the user selects furniture, appliances and other interior accessories.
- The “Exterior” menu item offers you to choose outbuildings.
- In the program, you can design a house and look at it in 3D mode.
The finished project can be saved to your computer. A feature of the program is the lack of realism and professionalism of finished objects.
HouseCreator Online
When getting acquainted with the user interface of the HouseCreator Online program, the user does not have any additional questions, since the design process is implemented very conveniently. To perfectly master the available functionality, video tutorials are implemented in the application.
House Creation Plan in HouseCreator Online
Designing a house in the program should begin with the choice of foundation, the parameters of the wall blocks and the number of floors. A convenient project wizard will help you do this without hesitation.
- In the “Wall” menu, the dimensions of the rooms and their size are selected.
- The “Opening” menu item helps to “cut” windows and doors in the walls, having decided on their geometry.
- The “Roof” menu allows you to select the shape and type of covering material.
- The service provides the ability to apply for a project cost calculation.
- The user can conduct a visual acquaintance with the project in 3D mode.
- In order to save the finished project, you need to go through a simple registration.
A positive aspect of the application is an objective assessment of the cost of construction, taking into account all the selected criteria and materials required for the construction of a real house.
Unfortunately, HouseCreator Online is based on outdated technologies and it is not known if its authors plan to develop it in the future.
Computer-Aided Design Software
An online home design program is, of course, good, but you can significantly improve your project if you have a stationary program with maximum functionality in your arsenal. As a rule, such software allows you to make a project more professionally, without fear that you may lose the project due to problems with the Internet. The only caveat to such programs is their paid basis, but there are always free versions for review.
Autodesk AutoCAD Architecture
To draw a house project using AutoCAD Architecture, you will need some experience with 3D editors. This is a professional tool, much more functional and flexible than those described above.
How to use the program
- Download AutoCAD Architecture from the official website, install it on your PC.
- Decide on the size of the site where the house will be planned.
- Determine the terrain.
- Draw the foundation and walls of the building.
- Design the roof, doorways and windows.
- Fill the interior space with furniture models.
In the program, you can make both the most accurate project for the developer and a schematic project for a general understanding of the future layout.
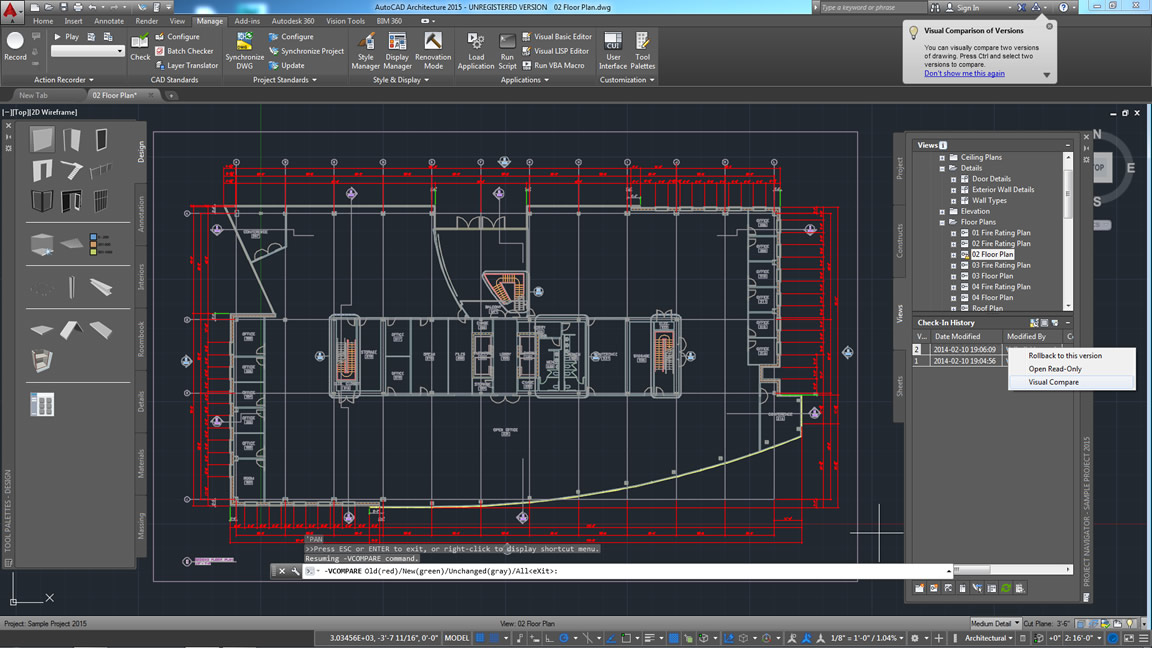
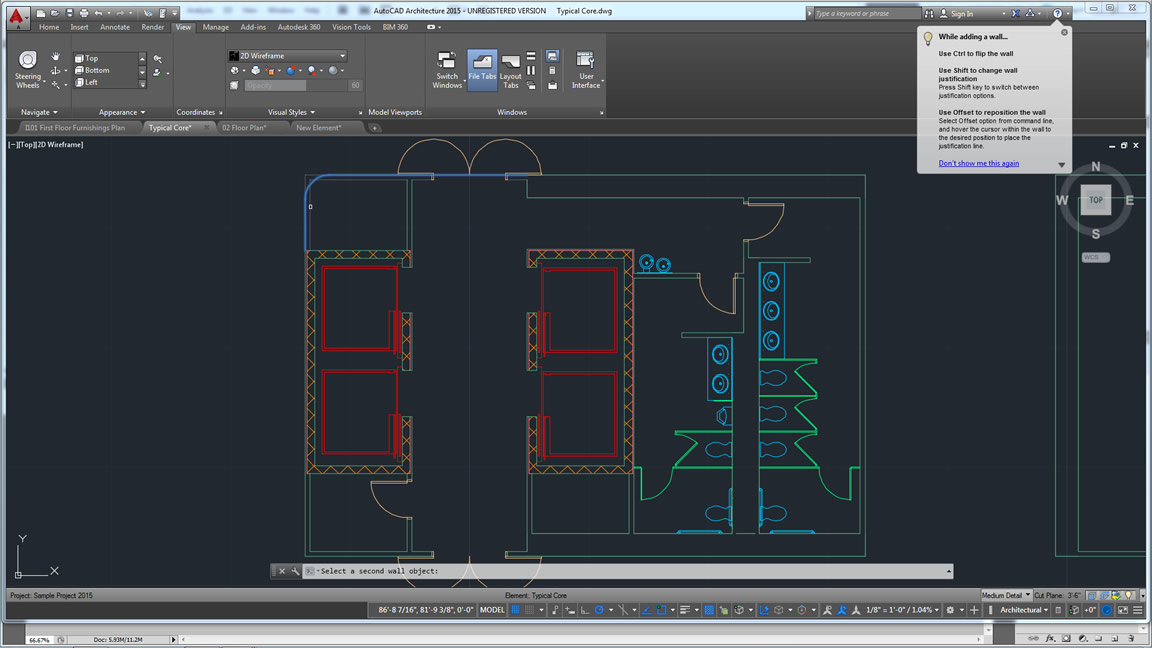
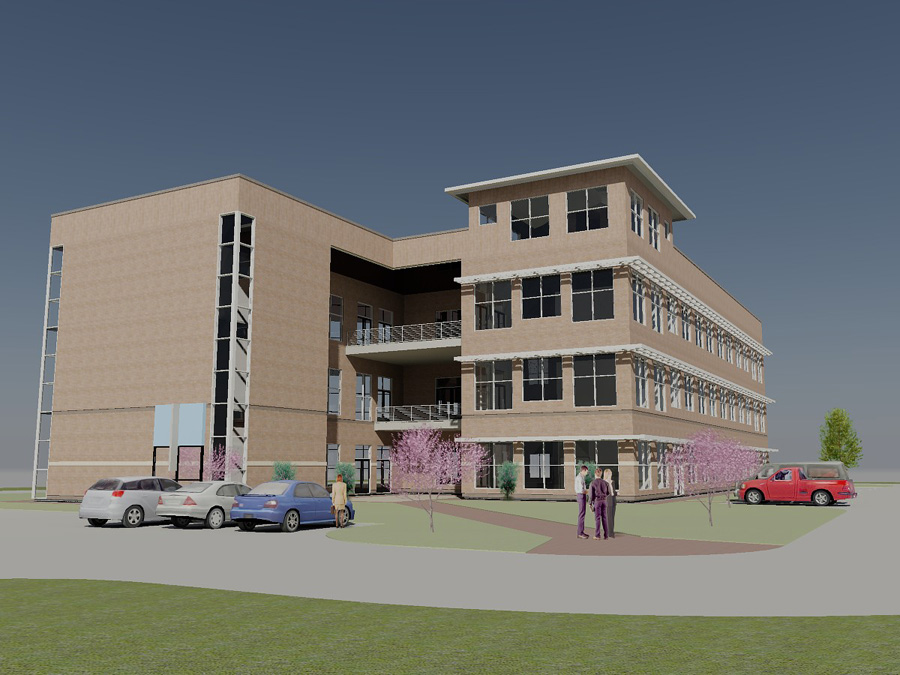
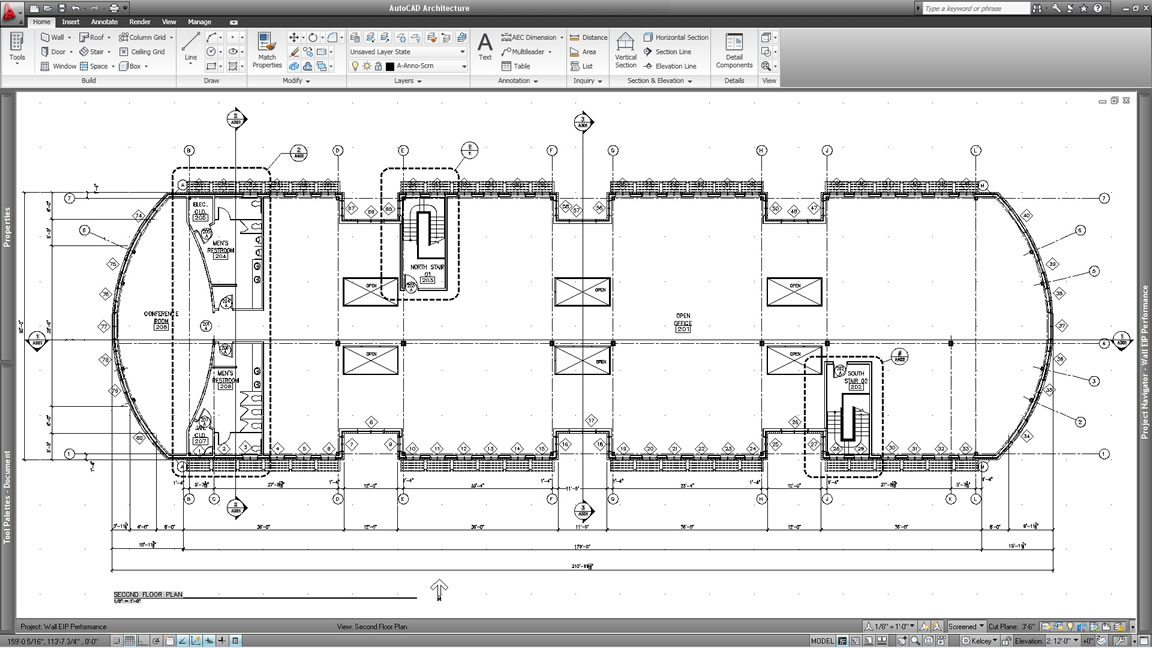
Other Design Software
If the capabilities of Planner 5 are not enough for you, and AutoCAD Architecture is still too complicated and you continue to search in which program to make a house project, we recommend that you also consider the following options:
- Homestyler – allows you to make a plan and design a house yourself by experimenting with real brands. The finished project carries original structural elements that can be easily purchased. In addition, the project can be shared on social networks.
- Planoplan is an application that allows you to freely move around your building, place sockets in the right place, play with lighting, designate the form factor and physics of doorways and window openings. The service is notable for the realism of images, does not require additional design skills from the user, and is equipped with an extensive library of interior items, each of which can be easily repainted.
Available in two editions: free and PRO. The second one provides a lot of additional features, such as:- export the project to VR
- saving the camera position to compare the view from one position
- sunlight control based on time of day and year
- priority rendering
- section of walls (detailed 3D plan)
- priority technical support
- adjusting the focal length on renders
- SolidWorks is an engineering program with an insane number of functions, high accuracy of calculations and management of various processes. Professional product.
- SletchUp is a fairly easy-to-learn editor where you can do anything. The main thing is to pay a little attention to the available tools with hints, and everything will work out.
- Archicad is a very powerful combine for a professional architect. Not without reason, the functionality of the editor is being implemented in their work by real masters of their craft all over the world.
- SweetHome is a free home design software available in online and offline versions.
Creating a house project in an online program or offline application is not difficult, but it requires some perseverance and desire. The work on preliminary design greatly affects the final result and will avoid mistakes in the process of further work. The main thing is that you can cope with the task without architectural knowledge, and even use this set of programs as a pleasant entertainment.
Other Useful Programs
You may also need some other programs during the design process:
- Free archiver 7zip. Projects are much more convenient to send in the form of archives, and 7zip provides excellent compression.
- OBS Studio is an amazing free program for video recording and live streaming. It is very convenient if you need to record a video from the screen in order to demonstrate the project in detail and from different angles.